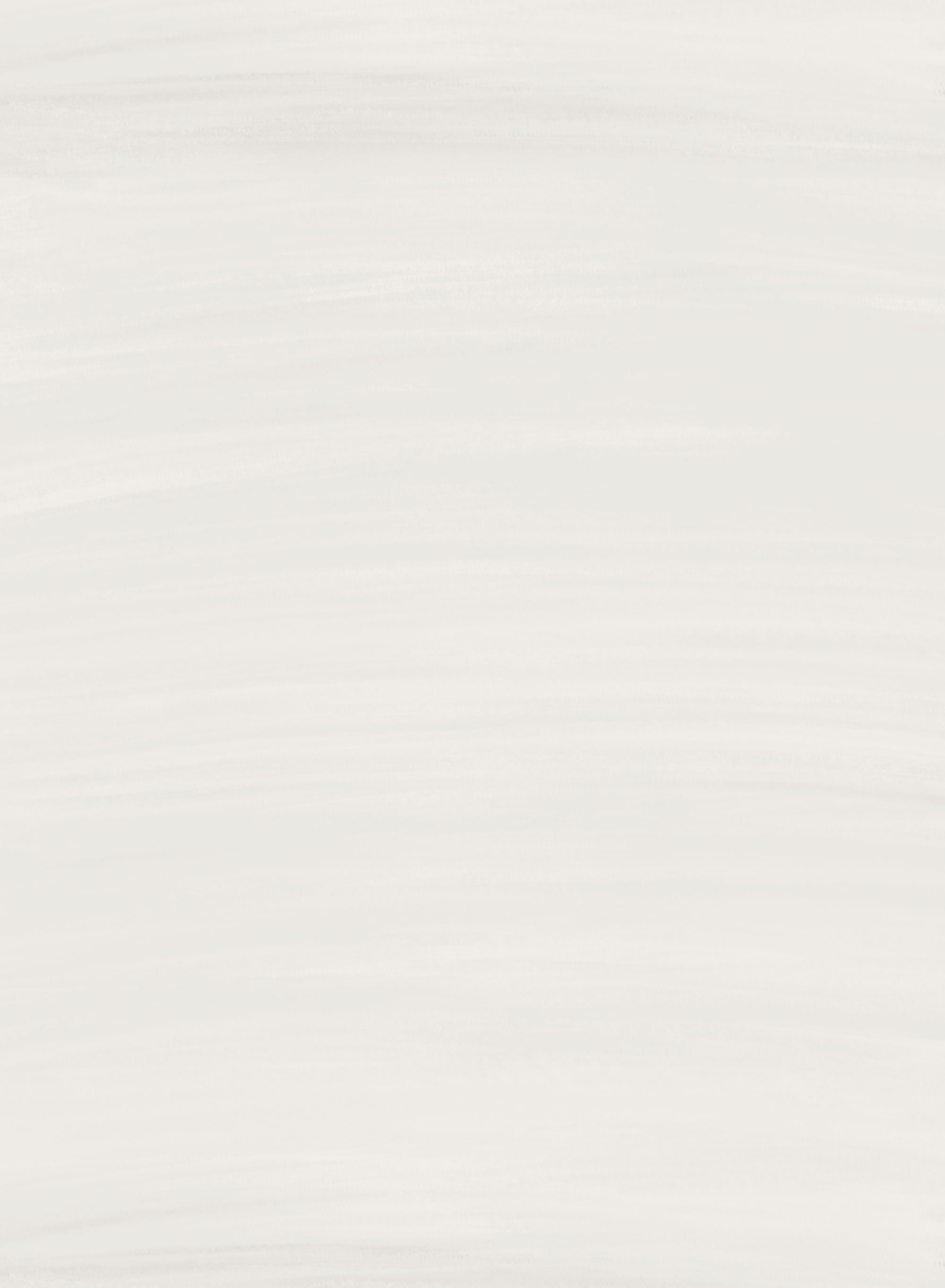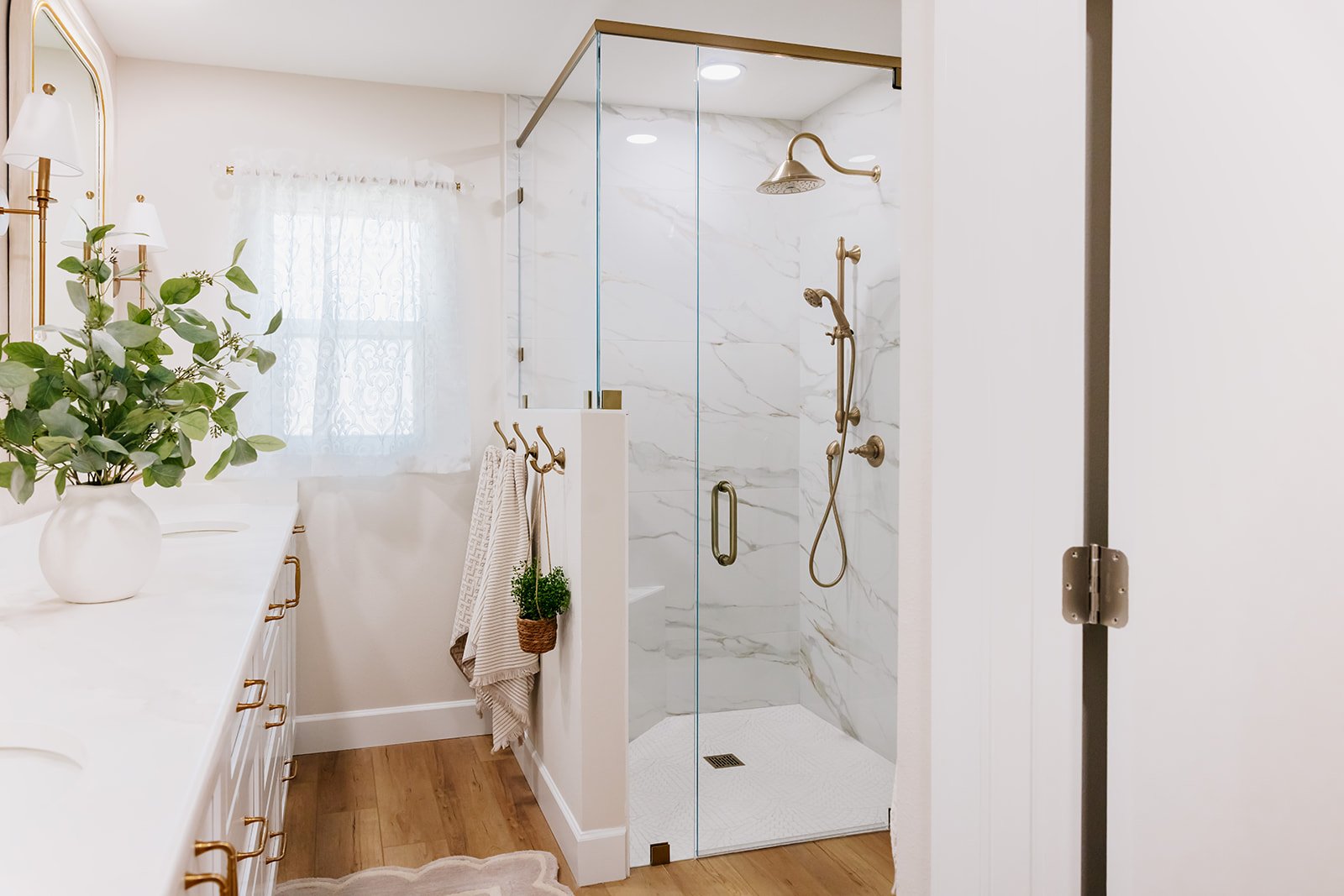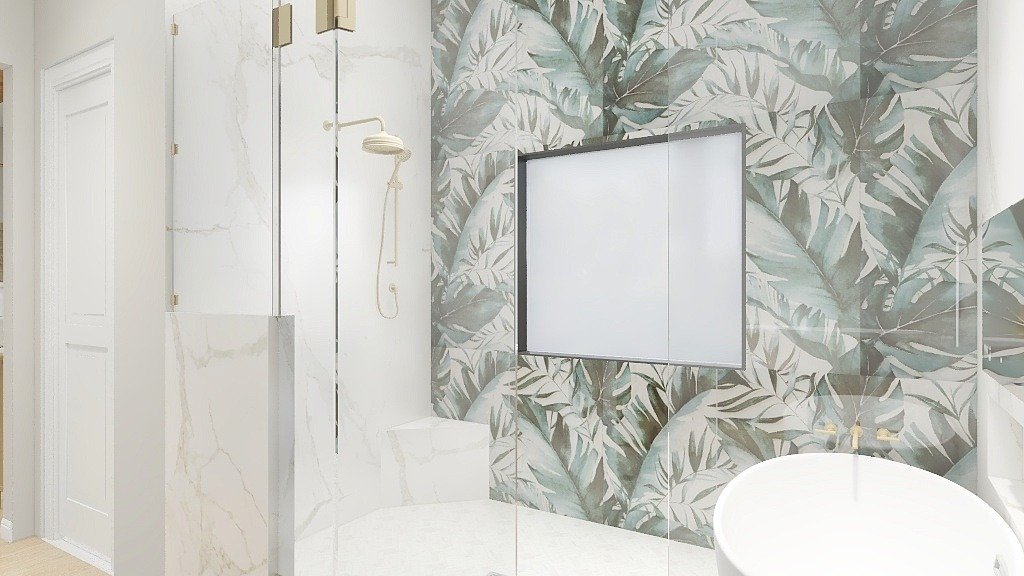
Design Essentials: Expert Kitchen & Bath Design— Simplified.
Our Design Essentials service is perfect for homeowners tackling a kitchen or bathroom remodel who need a clear, confident plan to move forward.
We dive deep into how you live and use your space—creating thoughtful layouts, selecting all your finishes, and pulling it together with streamlined Build Documentation.
Whether you’re working with a contractor or managing the project yourself, we provide the professional guidance and design clarity you need to bring your vision to life—without the overwhelm.
Why work with us?
At Oasis Home Collective, we know how overwhelming and time-consuming design decisions can be during a build or renovation. That’s why we offer tailored design support for each client—making your project smoother, faster, and more successful. We’re here to take the guesswork off your plate and elevate your project.
Let’s enhance your space together.
Our Design Essentials Project Process
We love collaborating with CLIENTS to bring clarity, creativity, and efficiency to every project.
The meet & greet
We begin every Design Essentials project with a consultation. During this meeting or video call, we’ll dive into your goals, what’s working (and not working) in your current space, and how you want to feel when it’s all done. We’ll talk lifestyle, timeline, budget, and inspiration — so we can align on the direction and service before we ever start a floor plan.
1| Discovery
ALL THE INFORMATION NEEDED TO START
Designing from a kitchen or bathroom is all about precision and preparation. Depending on location it may include you providing us with measurements and photos (we use an app for this!) or we personally visit your home to take detailed measurements. From floor plans to site conditions, we build your project with this vital information — with nothing left to guess.
2| Documentation
3| Design
bringing the vision to life with expert detail
This is where the magic happens. We’ll create layouts, renderings, vision boards, and more — all tailored to your space and style. You’ll see your future home come to life with thoughtful design that’s grounded in nature and elevated in design. We walk you through every decision, so nothing feels overwhelming or unclear.
ALL THE INFORMATION NEEDED FOR THE BUILD
From organized spec books to 2D plans and 3D renderings, our documentation ensures everything is communicated clearly and executed accurately—minimizing delays, miscommunication, and change orders. We package everything into a custom Project Landing Page — your digital hub for all plans, elevations, spec books, and product lists. Your contractor or trades can access real-time updates, download what they need, and build directly from our documentation. It’s clarity, elevated.
After our Hand-Off Meeting with you and/or your contractor our team’s role is done! Well, we always love coming back for the final reveal and photoshoot :)
4| Delivery
How our firm improves each project:
Keep projects on schedule with faster decision-making
Offer clients a more elevated, streamlined experience
Avoid costly mistakes or change orders due to unclear direction
CAREFULLY CURATED SPACES DESIGNED JUST FOR YOU
ALL DESIGN IS DONE IN-HOUSE, MEANING OUR TEAM IS FULLY FOCUSED ON YOUR PROJECT
We thrive with documentation
We know that great design only works when it’s paired with great communication. That’s why at Oasis Home Collective, we don’t just hand over drawings — we deliver a fully documented design package tailored to your project.
Every project includes:
• Detailed Spec Books
• Build Plans
• Elevations & Finish Schedules
• Plus, a custom Project Landing Page with everything your build team needs in one place
All documentation is delivered digitally, so it’s easy to share with your contractor. And because we know things evolve on-site, the Project Landing Page is updated in real time, meaning the trades are always working from the most current version — no confusion, no email threads to hunt through.
We make it easy to build the vision, with the clarity and precision needed to keep you focused on living life.

Explore our Services
At Oasis Home Collective, we offer interior design rooted in the belief that every space should reflect where it lives—and who lives in it. Our Design Essentials services are designed to bring clarity, cohesion, and natural beauty to every stage of your project.
Design Essentials: Kitchen
WITH LAYOUT CHANGES
Focused support for one of the most important spaces in your home. Our Design Essentials service offers expert guidance for kitchens—helping you by selecting the right finishes, fixtures, cabinetry, and layout elements to create a space that’s both functional and beautiful. Ideal for renovations when you need a professionally designed space without full-scale design involvement.
$ 3,975 Design Fee
Design Essentials: Bathroom
FOR FULL BATHROOMS
From guest bathrooms to primary suites, our Design Essentials service helps you reimagine your bathroom with expert space planning, curated finish selections, and detailed drawings. Whether it’s a full gut or a fresh update, we’ll provide everything your contractor needs to bring your new bathroom to life—beautifully and efficiently.
$2,675 Design Fee
Design Essentials: Small Space
for LAUNDRY ROOMS, OFFICES, TV WALLS, POWDER BATHS
Even the smallest spaces deserve thoughtful design. Whether it’s a home office, laundry room, mudroom, or a custom TV wall, our Design Essentials service helps you make the most of every inch. We provide smart layouts, curated finishes, and detailed documentation to ensure your project is both functional and beautiful—down to the last detail.
$1,795 Design Fee

Schedule a Discovery Call
Schedule a complimentary 20-minute discovery call to share more about your project, ask questions, and learn how our services might be the right fit. This quick, no-pressure chat helps us understand your goals and guide you toward the next steps.
We’d love to connect and hear what you’re dreaming up.

Meet our Creative Director + Principal Designer, Kim
With a passion for intentional, place-inspired design, Kim leads Oasis Home Collective with a thoughtful, down-to-earth approach that’s rooted in both creativity and collaboration. Drawing from years of experience and a deep love for beautifully livable spaces, she blends function with elevated detail—creating homes that feel grounded, refined, and entirely personal.
When she isn’t designing and focusing on the business you’ll find her hanging with her labs, her husband, and eating tacos (most likely)!
FAQ
1. What is included in the Design Essentials service?
Design Essentials includes space planning, cabinetry layout, finish selections (like tile, countertops, paint, and fixtures), and complete Build Documentations with all the details your contractor needs to execute the design.
2. What areas do you serve?
Oasis Home Collective is proudly headquartered in Sarasota, we specialize in working with clients across the country with our Design Essentials process. Whether you’re local, out of state, or managing a project in a completely different time zone — we’ve built systems that make it easy, clear, and seamless.
3. What is your design process like?
Our process begins with a Discovery Call to understand your needs and vision. If we both determine the project is a good fit we would send over our Service Agreement & Design Fee Invoice. Once your project is confirmed, we begin your Onboarding and Project Measurements! From there, we create a tailored design plan—complete with vision boards, samples, 3D renderings, and detailed specifications—to ensure your space feels uniquely yours.
4. Do you work MY CONTRACTOR DIRECTLY?
We create all the design documentation your contractor will need. While we don’t manage the build process under this service, we do have a Hand-Off Meeting with your contractor to relay all design details. We do offer occasional design support as needed during the construction phase.
5. What is the difference between Full-Service Design and Design Essentials?
Full-Service Design is ideal for whole-home projects, renovations, or new builds where we manage everything from design to installation. Design Essentials is a streamlined service perfect for kitchen or bathroom transformations for clients who need expert guidance without full project management.
6. How LONG DOES THE DESIGN ESSENTIALS PROCESS TAKE?
The timeline can vary based on the size of the space, but most projects are completed within 3–4 weeks from our initial discovery session.
Featured Projects
Each of our projects are designed specifically for the people who live in them. This is why no two projects look the same and have their own style. We use our client’s favorite landscapes to inspire our design.















